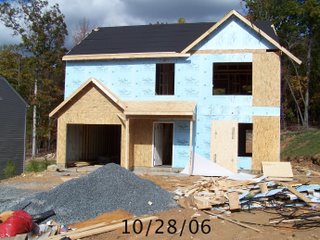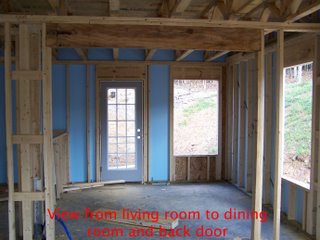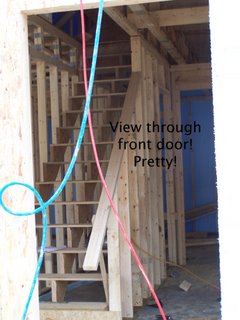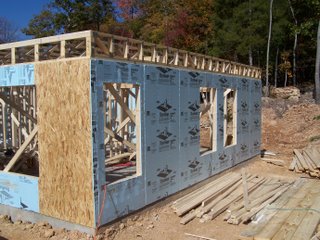Framing Close to Finished
We both went over to check out the house on Saturday. No one was around so we went inside to check it all out up close. The entire interior is all framed--we were able to visualize where every room, door, closet, and window will be. It was pretty exciting! We have ordered every possible window we could have in this house, so it was really neat to see some of the big beautiful windows we will have, especially in the living room, master bedroom, and loft. We think we might have caught a mistake in the building too, so we were glad that we went inside to inspect everything up close (a door that we were expecting to have leading into the master bedroom is not framed up--seems to be an oversight or misunderstanding because we have those extra french doors ordered for the master bedroom as well). We went down to the main office and discussed everything with the sales rep, and it should be taken care of soon. Next step is the "rough-ins"--wiring and plumbing and such.
An archive of the building of our very first home...from the ground up.
10.29.2006
10.27.2006
Framing Continues
As my Aunt Patrice would say "Holy Toledo!" We have a house! It was sprinkling when I pulled up at noon today to take these pics, but the guys were still working when I got there. They broke for lunch at 12:30 and I snuck in and got some close up pics. It's really coming together! It was pouring rain when I left work tonight, so I'll have to swing by tomorrow to see if they have been able to finish. Here's some pictures to tide you over!
As my Aunt Patrice would say "Holy Toledo!" We have a house! It was sprinkling when I pulled up at noon today to take these pics, but the guys were still working when I got there. They broke for lunch at 12:30 and I snuck in and got some close up pics. It's really coming together! It was pouring rain when I left work tonight, so I'll have to swing by tomorrow to see if they have been able to finish. Here's some pictures to tide you over!
10.26.2006
Framing Begins
Whoa! The framing started this morning and by the time I drove by during lunch they had the whole first floor framed! I was amazed! I went back again at 4:30 and they had two walls of the second story up. One of the workers told me the framing will be done tomorrow! These guys don't mess around...
Whoa! The framing started this morning and by the time I drove by during lunch they had the whole first floor framed! I was amazed! I went back again at 4:30 and they had two walls of the second story up. One of the workers told me the framing will be done tomorrow! These guys don't mess around...
October Progress
Here are some pictures of the finished slab as well as some views of what the size of the yards and driveway will be. The front yard looks like it will be one of the biggest ones in the community. I think it's because we got a lot that they usually save for the larger model homes. We didn't have much of a choice about where on the lot the house sits exactly because of drainage issues and whatnot. I'm actually happy about it because we'll have a "decent" size back yard which will be easy to fence if Ted agrees to getting a dog (we'll name him Bert), and we'll have a nice long driveway to accomodate Ted's truck and my car. From the looks of it, we might even be able to fit a third if we need, although parking on the street in front of our house is allowed. Framing begins today! Expect some pictures soon...




Here are some pictures of the finished slab as well as some views of what the size of the yards and driveway will be. The front yard looks like it will be one of the biggest ones in the community. I think it's because we got a lot that they usually save for the larger model homes. We didn't have much of a choice about where on the lot the house sits exactly because of drainage issues and whatnot. I'm actually happy about it because we'll have a "decent" size back yard which will be easy to fence if Ted agrees to getting a dog (we'll name him Bert), and we'll have a nice long driveway to accomodate Ted's truck and my car. From the looks of it, we might even be able to fit a third if we need, although parking on the street in front of our house is allowed. Framing begins today! Expect some pictures soon...




10.23.2006
Construction Begins!

For the past few weeks I've been driving by the lot to check on progress. To bring you all up to speed in a timely fashion I've made a collage of the progress (You can click on any of the pictures on the site to make them larger). The footers were dug and poured first, followed by some plumbing work, and today the slab was poured! Next stop is framing...which will start in 3 days!

For the past few weeks I've been driving by the lot to check on progress. To bring you all up to speed in a timely fashion I've made a collage of the progress (You can click on any of the pictures on the site to make them larger). The footers were dug and poured first, followed by some plumbing work, and today the slab was poured! Next stop is framing...which will start in 3 days!
Setting the Stage
Stage one included signing all of the paperwork and picking all of the options for the house. We decided on the "Windsor" model (seen in the picture), which is a 2 story 1600 square foot house with a one car garage. We will have 2.5 bathrooms, 3 bedrooms and a "loft," which could easily be a 4th bedroom. Some of the other options we chose include hardwood floors through most of the downstairs, upgraded dark wood cabinets, all black appliances in the kitchen, and these really cool french doors that will open from the master bedroom into the loft. The color scheme will be different than that seen in the picture--we chose an "ash gray" with dark blue shutters. Our home will have a much longer drive and a bigger front yard than you see in the picture as well, thanks to our fabulous free upgrade!

Stage one included signing all of the paperwork and picking all of the options for the house. We decided on the "Windsor" model (seen in the picture), which is a 2 story 1600 square foot house with a one car garage. We will have 2.5 bathrooms, 3 bedrooms and a "loft," which could easily be a 4th bedroom. Some of the other options we chose include hardwood floors through most of the downstairs, upgraded dark wood cabinets, all black appliances in the kitchen, and these really cool french doors that will open from the master bedroom into the loft. The color scheme will be different than that seen in the picture--we chose an "ash gray" with dark blue shutters. Our home will have a much longer drive and a bigger front yard than you see in the picture as well, thanks to our fabulous free upgrade!

And so it Begins...
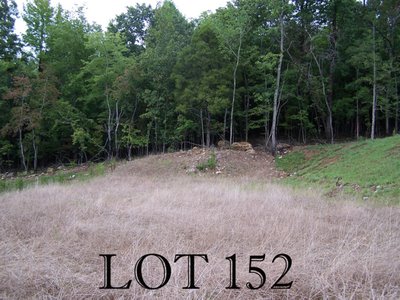
The construction of our very first home began this month. Things have been progressing quite nicely and so far it's been a much more pleasant experience than either of us had anticipated. We still have a long way to go and I'm sure there will be some snags and frustration, but right now we are so glad that we decided to buy a new construction. Though there were some restrictions because we are buying in a community, we feel like we have been able to mold our house a little bit instead of having to find something already built and make it work. We had so much fun picking out the model that we wanted and deciding on the options. We are a great team and the agent couldn't believe how quickly we made decisions and compromised on disagreements. That is one of the fundamentally fantastic things about our relationship, however, and something that we pride ourselves on. We get along. We compromise.
There were some snafoos at the very beginning of the construction process as we decided on what lot we would build on. We chose a cute little one in our price range but found out that the extra parking pad we ordered didn't fit on the lot. We were upgraded free of charge to a larger, more expensive lot across the street. We were cool with it. Then we found out the parking pad wouldn't fit there either! To make a long story short, our driveway on the new lot will be so long that we don't need the parking pad, and we still got the bigger lot for the same price! Jawesome.
Since construction began I've been driving over on my lunch break or after work to document the progress. I'm making a scrapbook of it all, but have been emailing pictures to a long list of people every time there are changes...which has been a couple of times a week as of late! So we decided that starting a website will make it a bit easier on everyone's inboxes and will let us document some of our thoughts about it all. Hope you enjoy!

The construction of our very first home began this month. Things have been progressing quite nicely and so far it's been a much more pleasant experience than either of us had anticipated. We still have a long way to go and I'm sure there will be some snags and frustration, but right now we are so glad that we decided to buy a new construction. Though there were some restrictions because we are buying in a community, we feel like we have been able to mold our house a little bit instead of having to find something already built and make it work. We had so much fun picking out the model that we wanted and deciding on the options. We are a great team and the agent couldn't believe how quickly we made decisions and compromised on disagreements. That is one of the fundamentally fantastic things about our relationship, however, and something that we pride ourselves on. We get along. We compromise.
There were some snafoos at the very beginning of the construction process as we decided on what lot we would build on. We chose a cute little one in our price range but found out that the extra parking pad we ordered didn't fit on the lot. We were upgraded free of charge to a larger, more expensive lot across the street. We were cool with it. Then we found out the parking pad wouldn't fit there either! To make a long story short, our driveway on the new lot will be so long that we don't need the parking pad, and we still got the bigger lot for the same price! Jawesome.
Since construction began I've been driving over on my lunch break or after work to document the progress. I'm making a scrapbook of it all, but have been emailing pictures to a long list of people every time there are changes...which has been a couple of times a week as of late! So we decided that starting a website will make it a bit easier on everyone's inboxes and will let us document some of our thoughts about it all. Hope you enjoy!
Subscribe to:
Posts (Atom)
